Oakridge Park
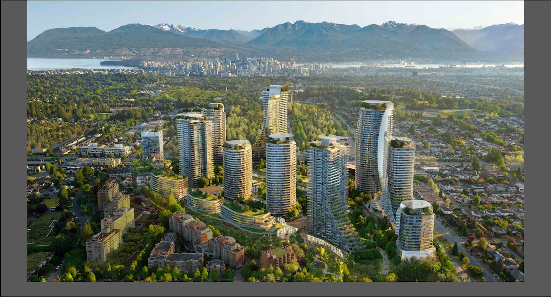
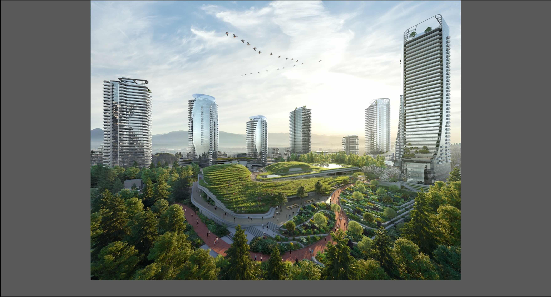
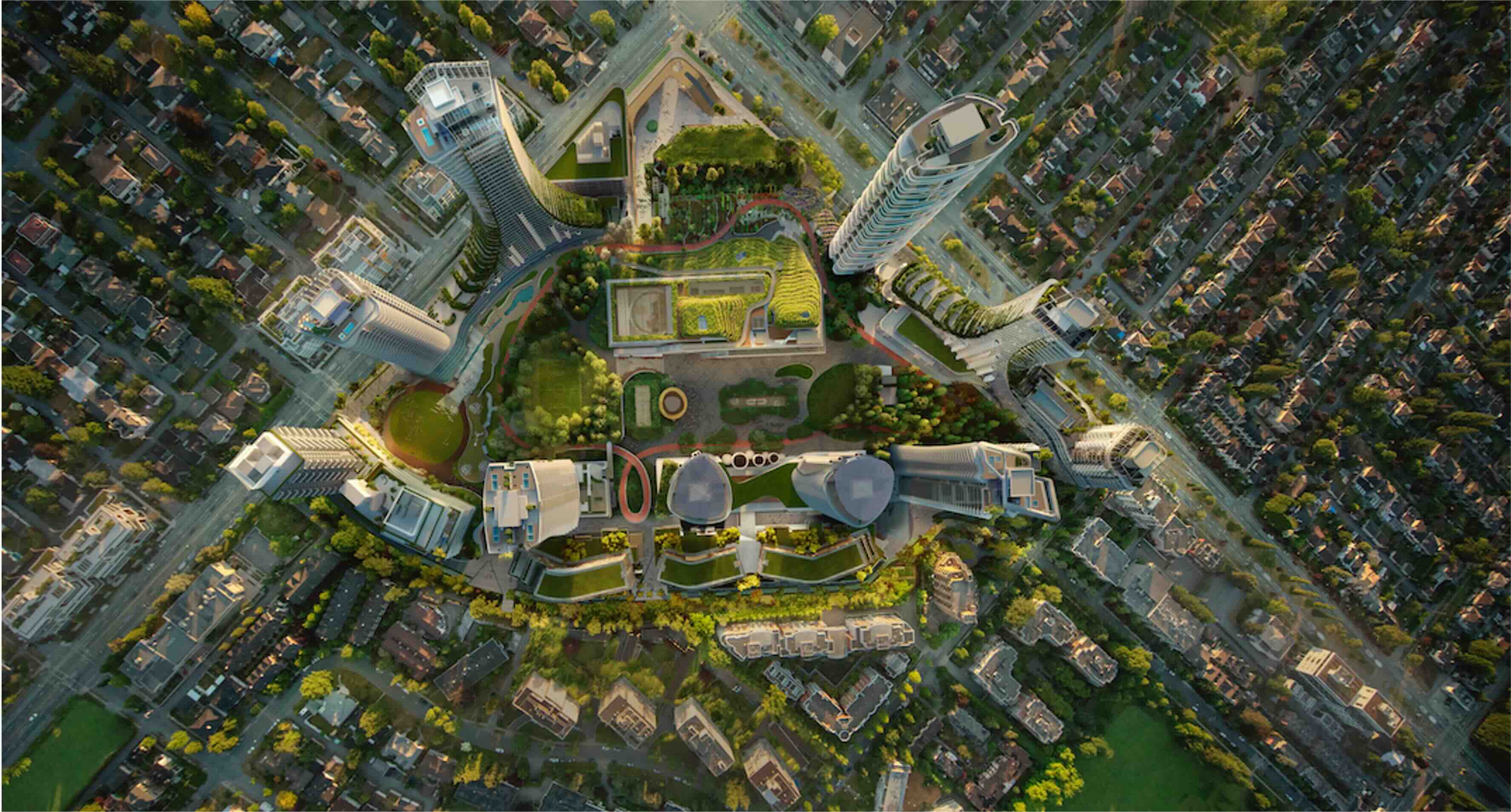
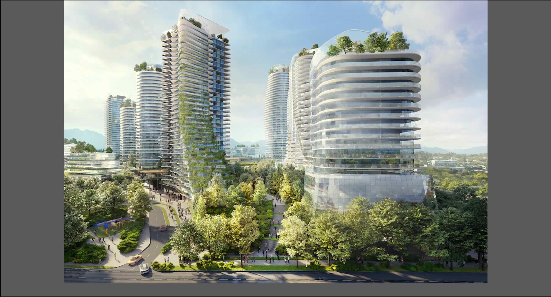
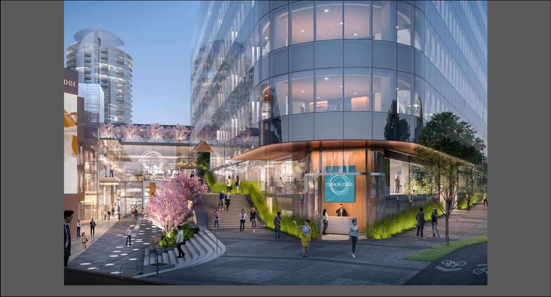
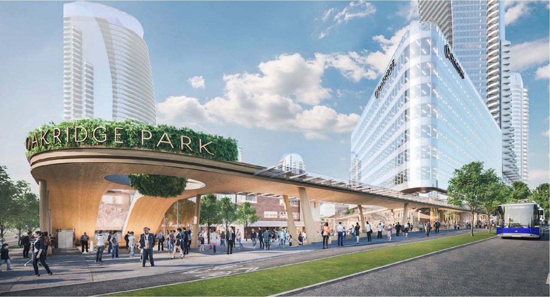
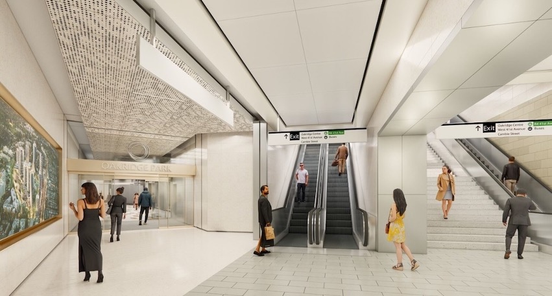
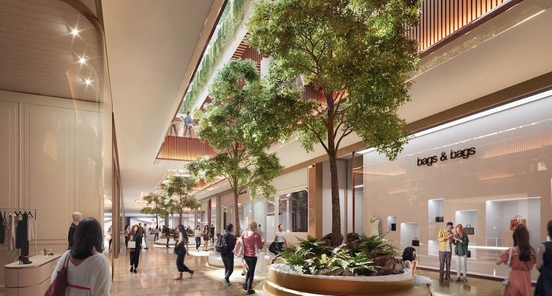
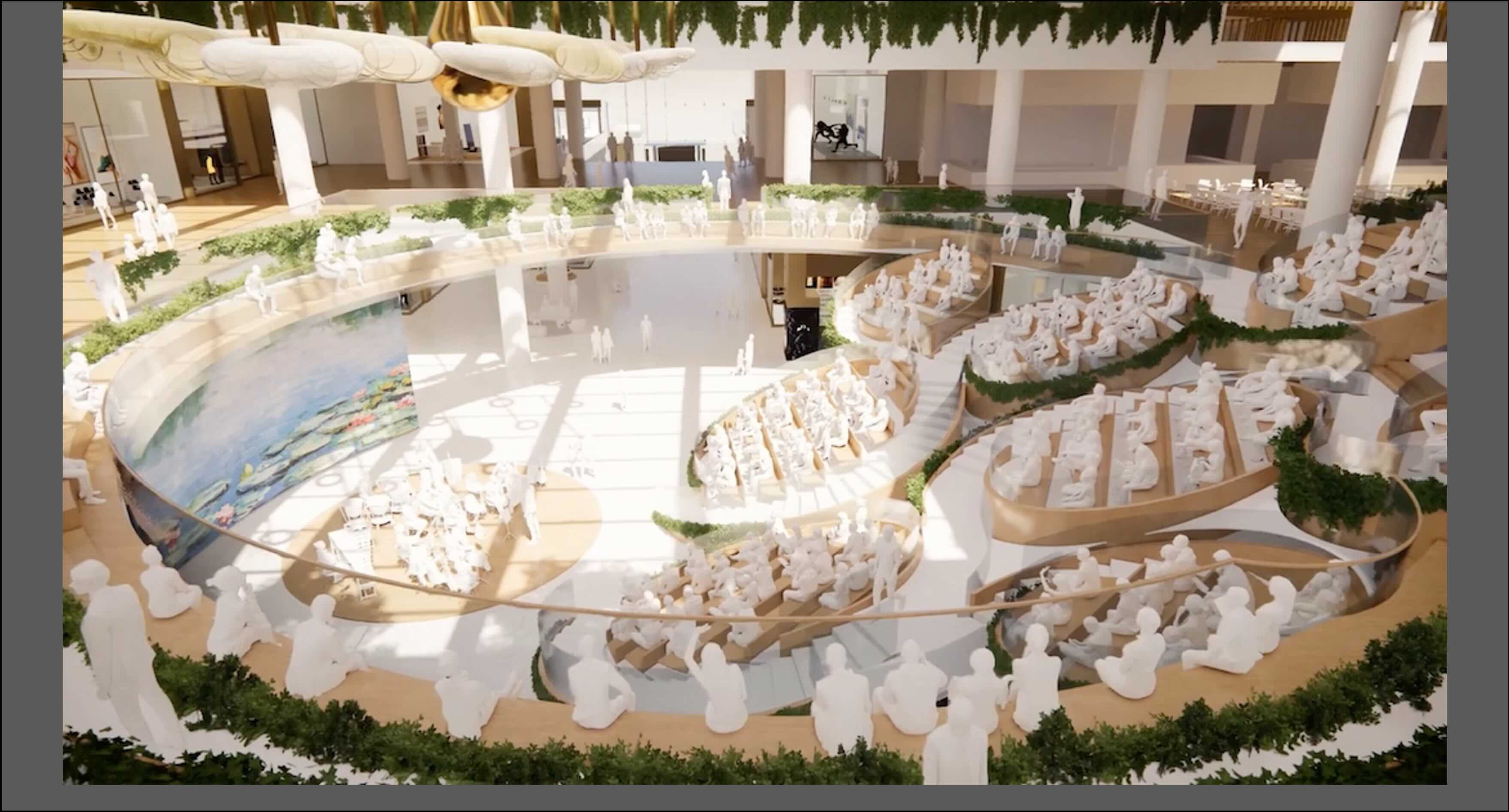
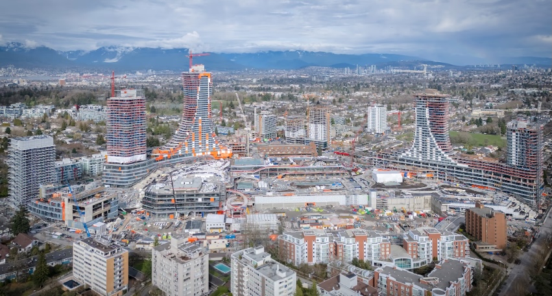
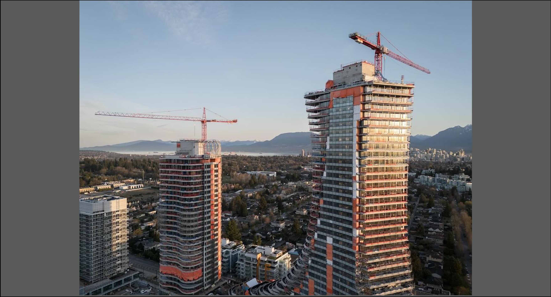
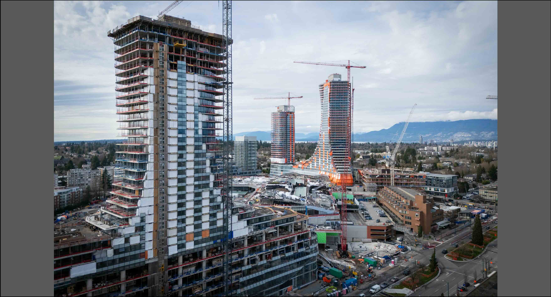
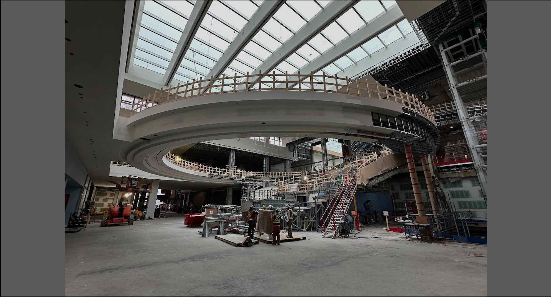
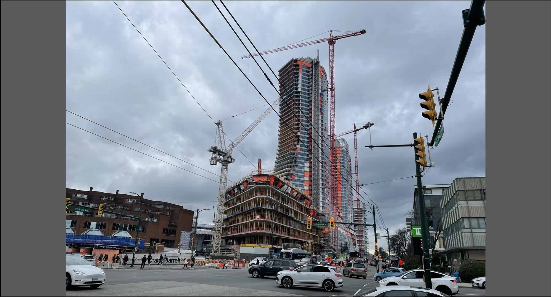
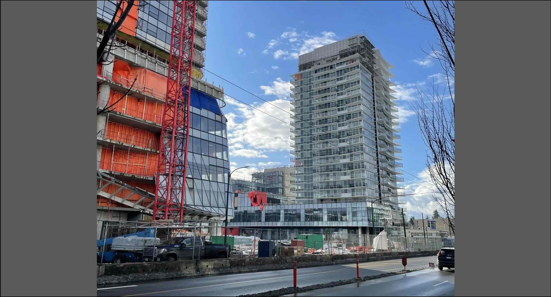
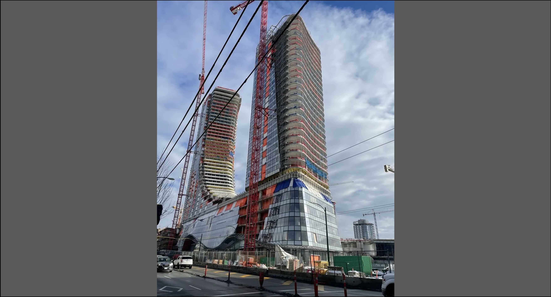
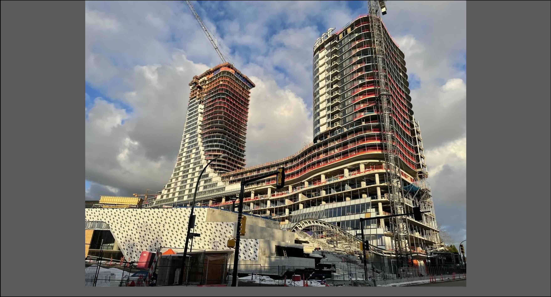
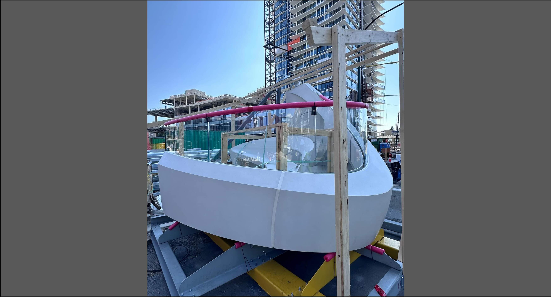
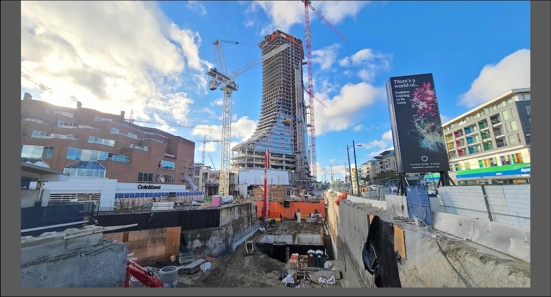
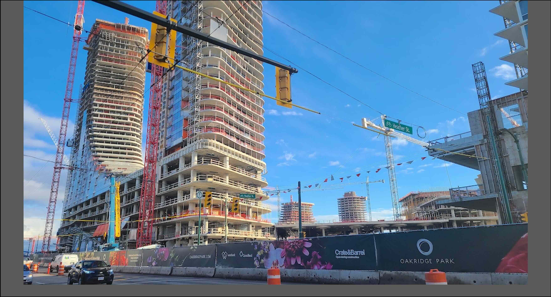
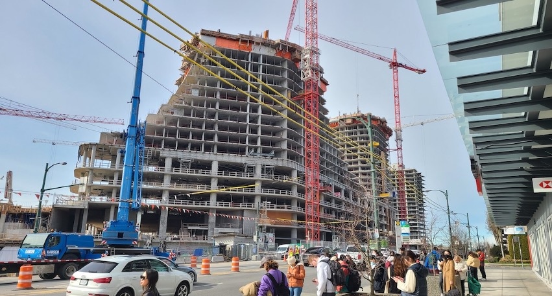
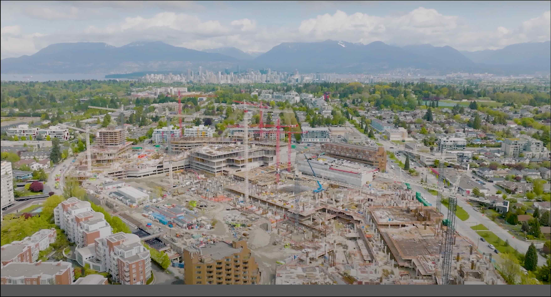
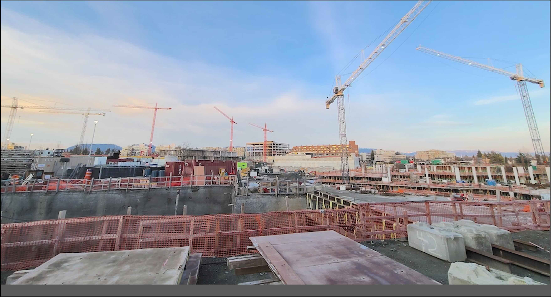
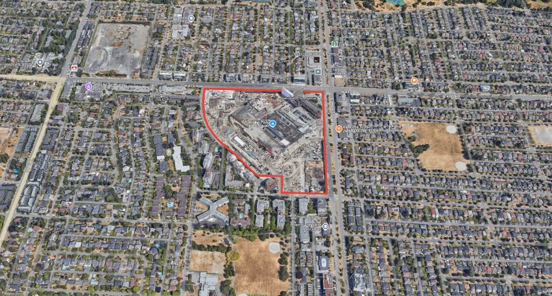
Details
Address: 650 West 41st Avenue, Vancouver
Type: Residential (condo, rental, social housing), Commercial, Office, Community
Stage: Construction
Expected Completion: N/A (some buildings opening as early as 2025)
Number of Dwelling Units: 3,323 (includes 290 social housing, 130 affordable rental, 443 market rental)
Number of Storeys: 10-52 (15 towers total, including 10 residential towers)
Major Project Features: Mall redevelopment, community centre, public library, SkyTrain station improvements and secondary entrance, nine-acre park
Developer: Quadreal Property Group, Westbank
Architect: Henriquez Partners Architects (HPA), Revery Architecture
External Links
Project Website: Oakridge Park
Press:
May 22, 2025 Oakridge-41st Avenue Station to close early for seven weeks to enable construction
Apr 22, 2025 2,000 stalls of free parking to be offered at new Oakridge Park mall
Mar 28, 2025 Sporting Life among 26 additional retailers revealed for new Oakridge Park mall
Feb 17, 2025 Video of construction progress
Nov 14, 2024 New renderings of the design of SkyTrain Oakridge-41st Avenue Station's expansion
Nov 03, 2024 Video of construction progress
Sep 08, 2024 Video of construction progress
May 09, 2024 Video of construction progress
Feb 07, 2024 New Oakridge Park mall and its first 100 retailers to open in Spring 2025
Jun 23, 2023 Video of construction progress
Mar 09, 2023 New look inside the future Oakridge mall
Nov 11, 2022 World's largest Time Out Market food hall will be at the new Oakridge Centre mall in Vancouver
Apr 25, 2022 Mall redevelopment to create underground entrance for Oakridge-41st Avenue Station
Apr 10, 2022 Video of construction progress
Mar 09, 2022 Vancouver City Council adds 400 rental homes and doubles office space at Oakridge Centre